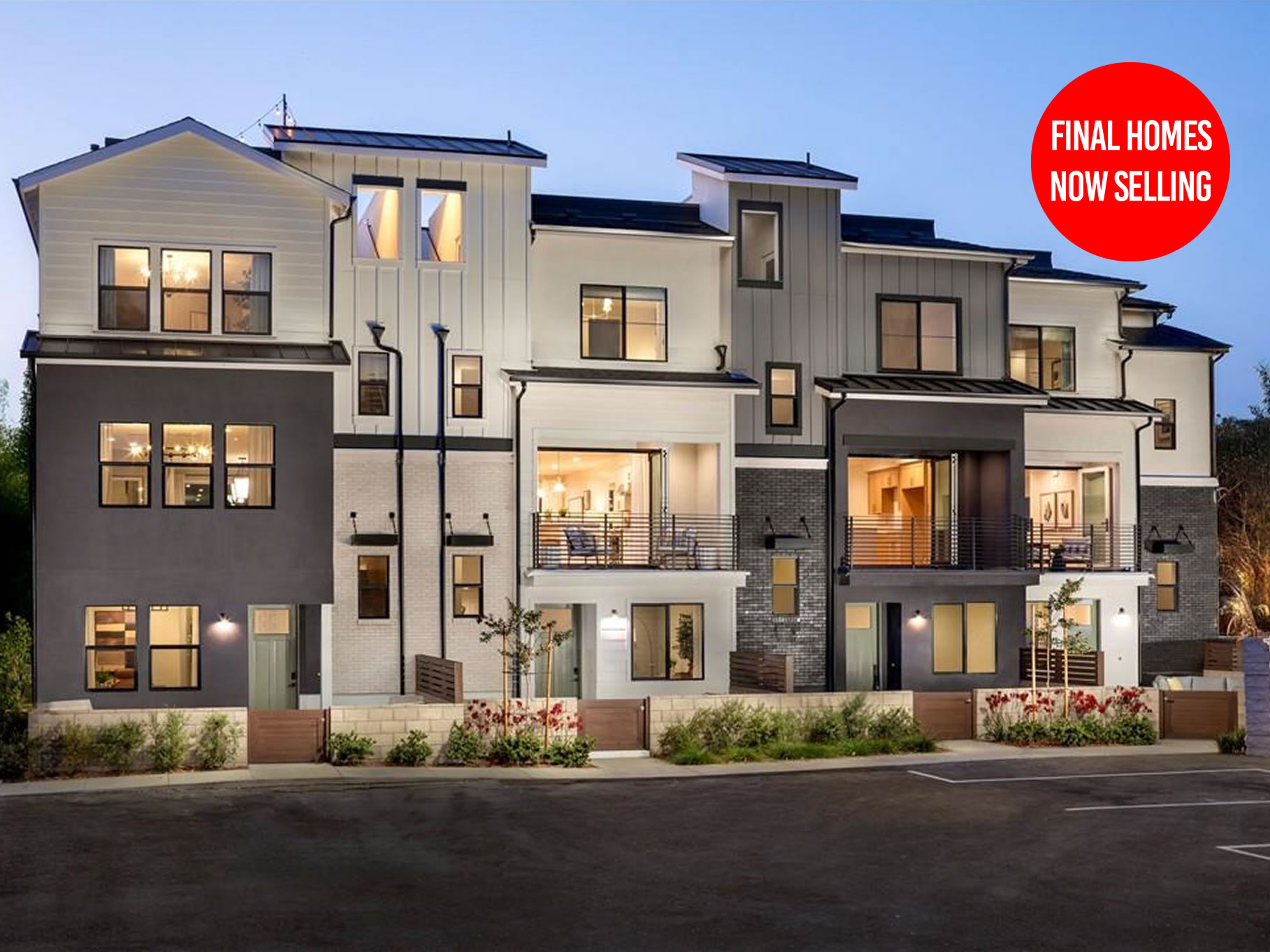

The Homes
The Neighborhood
Immerse yourself in the seaside gem that is Huntington Beach, CA, better known as Surf City, USA. This iconic city, known for its gorgeous coastline, miles of white sand beaches, and legendary surf spots, is one of the most sought-after locations in Southern California. Enjoy easy access to Main Street & the Huntington Beach Pier, stroll the surf shops after dining at one of the local restaurants, or bring your furry friends to one of the many parks or trails in this vibrant coastal paradise. Pacific Coast Highway connects this community to Newport Beach and other iconic beach communities. Coastlands is just minutes from the 405 freeway, providing easy connections for residents to all of Los Angeles and San Diego Counties. Huntington Beach is the California lifestyle you have dreamed about for years. Coastlands Life, make it yours.

COASTLANDS INCLUDED FEATURES
MODERN EXTERIORS
- Fully finished 2-car side-by-side garage
- Premium insulated garage door
- Contemporary architecture
- Premium Siding
- Spacious patios in select homes
- Roof Decks in select homes
- Premium exterior light fixtures
- Seamless indoor/outdoor living
- All exterior windows dual paned and acoustically rated
- Oversized balconies with bi-fold doors
IMPRESSIVE INTERIORS
- Thoughtfully designed open floor plans
- 9 ft ceiling height
- Customizable Flooring
- Luxury cabinets with available color and finish upgrades
- Customizable Countertops and Tile
- Door Casings
- 5 ½ Baseboards throughout
- Energy Efficient Multi -Zone HVAC with Smart thermostat system
- Oversized walk-in closets
- Large kitchen islands
A GOURMET TOUCH
- Premium GE café Stainless Steel appliance package
- 30” gas freestanding range/oven with hood
- 24” built-in microwave
- 4-cycle dishwasher
- French Door Refrigerator
LUXURIOUS PRIMARY SUITE, BEDROOMS, AND BATHROOMS
- Full ceramic tile in primary shower
- Oversized shower bench
- Dual vanities in primary bathrooms
- Elegant primary suite featuring large walk-in closets
- Quartz countertops
- Clear glass frameless shower door enclosure
- Designer Kohler plumbing fixtures
- Ceiling fan pre-wiring
EXTRA INCLUDED FEATURES
- Soft closing cabinet drawers & doors
- Contemporary recessed LED Lighting throughout
- Vinyl dual glazed windows for cooler homes in the summer, warmer in winter & a quieter home environment
- Universal multimedia pre-wiring in great room
- Pendant pre-wiring above kitchen island
SOLAR POWER
- Included with your new home
AVAILABLE UPGRADE OPTIONS
- Each homebuyer will meet with our Design Partners at Andrew Lauren Interiors for their professional guidance to create your dream home
- Optional front patio concrete slab
35 Solar Powered Eco Friendly townhomes
A combination of 2 & 3 Bedrooms, 2.5 Baths, up to 1,920 Squarefeet
Open Floor Plans w/ Rooftop Decks on Select Units
2-car Side by Side Garages
Community open space amenities including a fire pit, grill, and covered patio
